The Retreat @ 3737 - Apartment Living in Dallas, TX
About
Office Hours
Monday through Friday: 9:00 AM to 6:00 PM. Saturday: 10:00 AM to 5:00 PM. Sunday: Closed.
Located north of downtown Dallas, Texas resides the delightful The Retreat @ 3737 apartment homes. This exceptional community provides convenient access to great shopping, delicious dining, irresistible entertainment venues, and the Carrollton-Farmers Branch School District. Proximity to the President George Bush Turnpike and the Dallas North Tollway ensures easy access to explore the many wonders this region has to offer. Your future begins here at The Retreat @ 3737.
Choose from six spacious floor plans in our one and two-bedroom apartments for rent. Designed to enhance your comfort, our residences come equipped with amenities that are sure to please. Enjoy the all-electric kitchen, a pantry, a balcony or a patio, carpet and hardwood-like floors, and walk-in closets. The Retreat @ 3737 is a pet-friendly community and welcomes the entire family.
Take advantage of the clubhouse and business center with copy and fax services. Discover the beautiful landscaping, on-site laundry facility, shimmering swimming pool, and state-of-the-art fitness center. Rest assured, at night, our on-site and on-call maintenance team is ready to address any issue that may arise. Call to schedule your tour of The Retreat @ 3737 in Dallas, TX today.
$50 app and $75 admin fee! Click here to see how you can save more this month!Specials
Spring into savings💐☀️$1000 off when you move in before the end of the month!
Valid 2025-03-21 to 2025-04-30
Concession split between the first 2 full months of rent!
Floor Plans
1 Bedroom Floor Plan
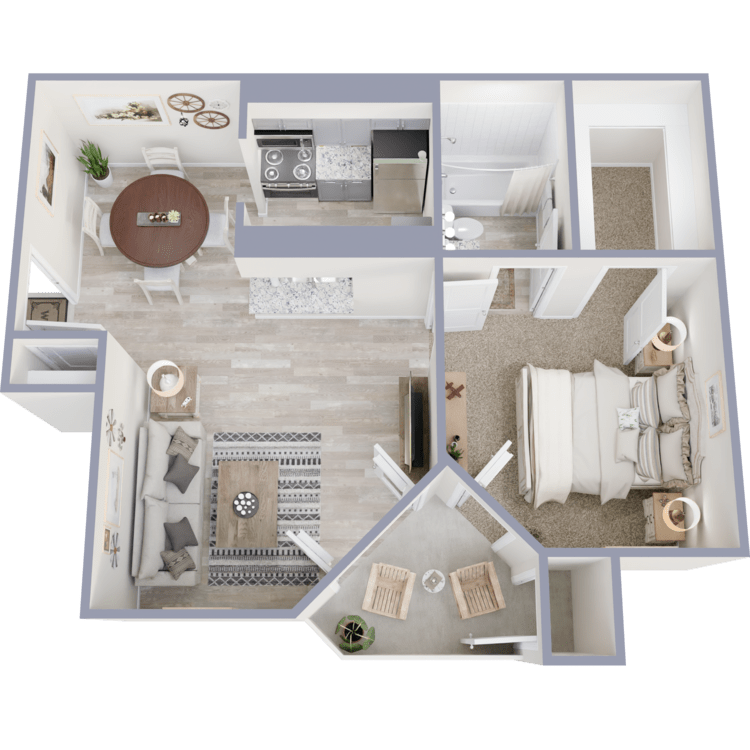
Plan A
Details
- Beds: 1 Bedroom
- Baths: 1
- Square Feet: 521
- Rent: Starting at $1130
- Deposit:
Floor Plan Amenities
- All-electric Kitchen
- Balcony or Patio
- Cable Ready
- Carpeted Floors
- Ceiling Fans *
- Central Air and Heating
- Custom Paint and Accent Walls
- Dishwasher
- Fireplace with Custom Mantle *
- Hardwood-like Floors
- Mini Blinds
- Pantry
- Pass-thru Kitchen Bars
- Pet-friendly
- Refrigerator
- Reserved Parking Available
- Vaulted Ceilings
- Walk-in Closets
- Washer and Dryer Connections *
* In Select Apartment Homes
Floor Plan Photos
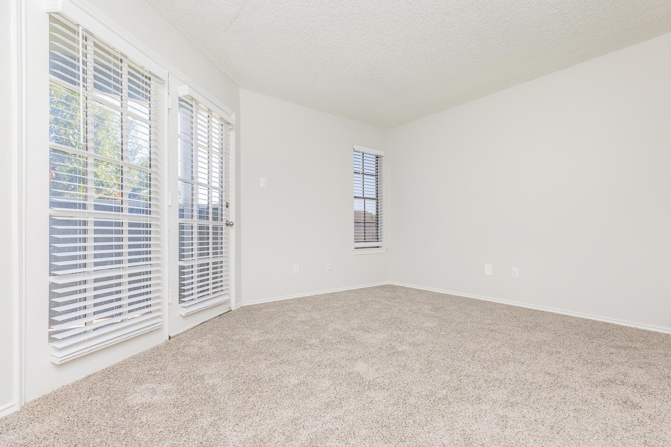
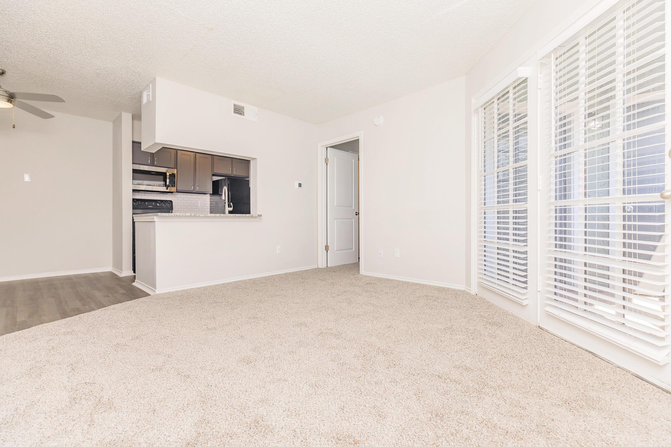
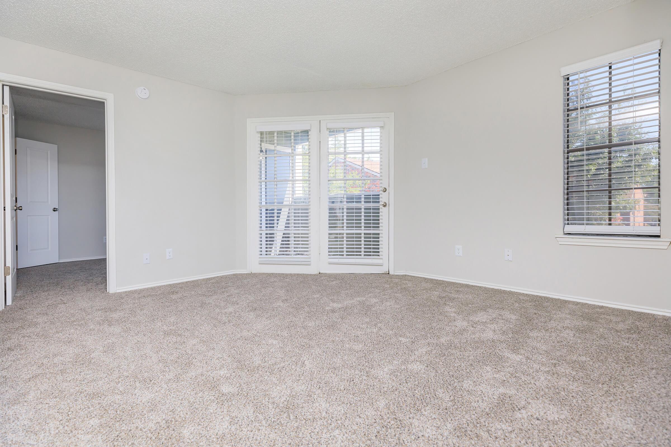
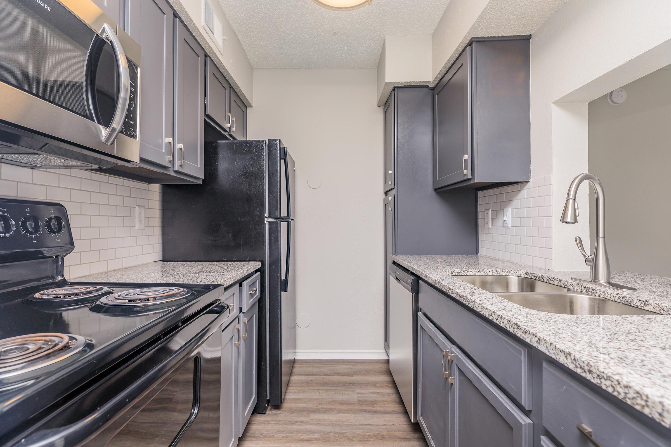
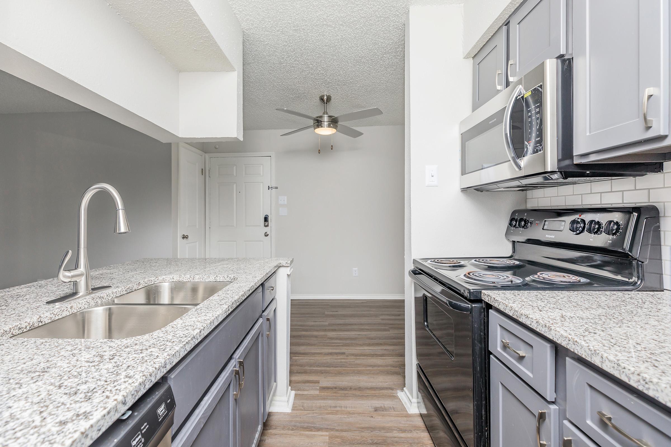
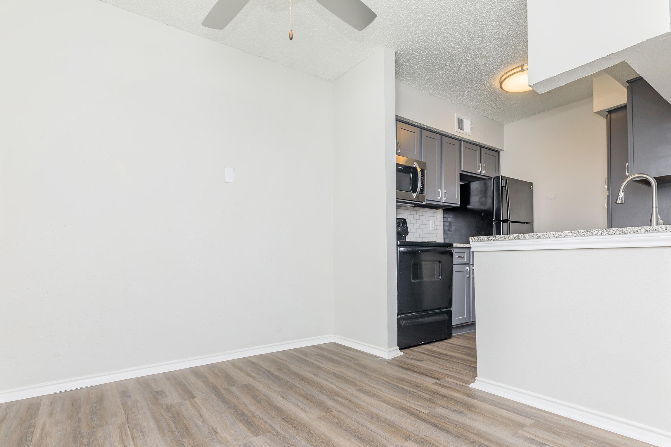
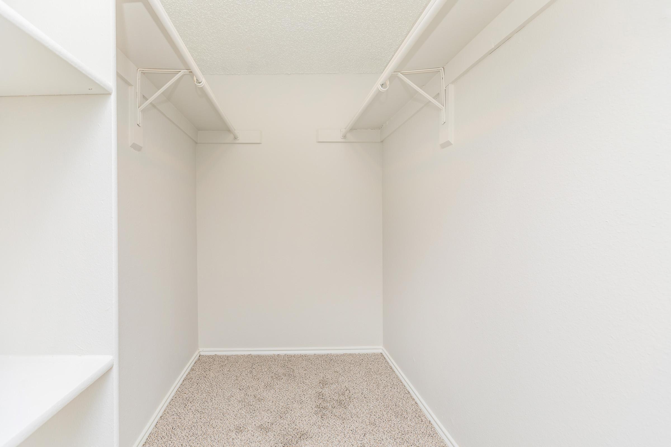
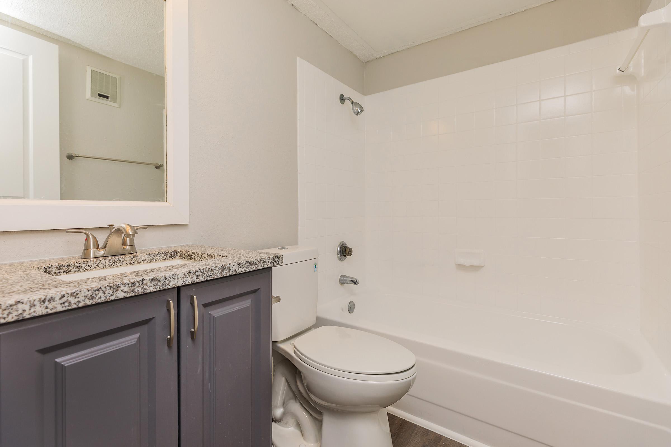
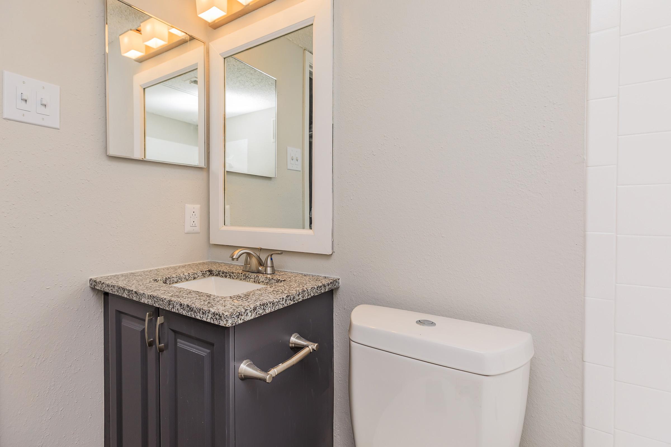
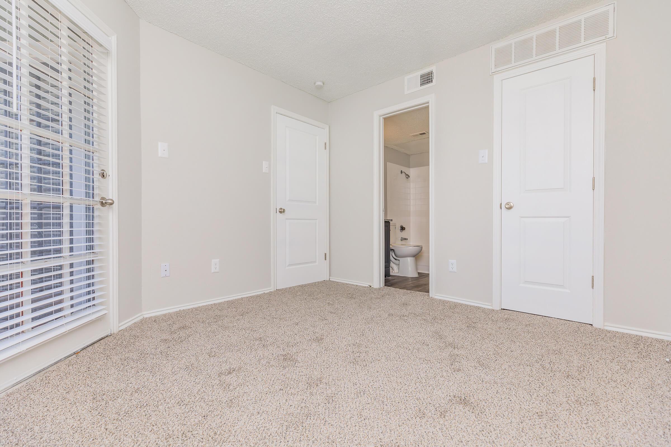
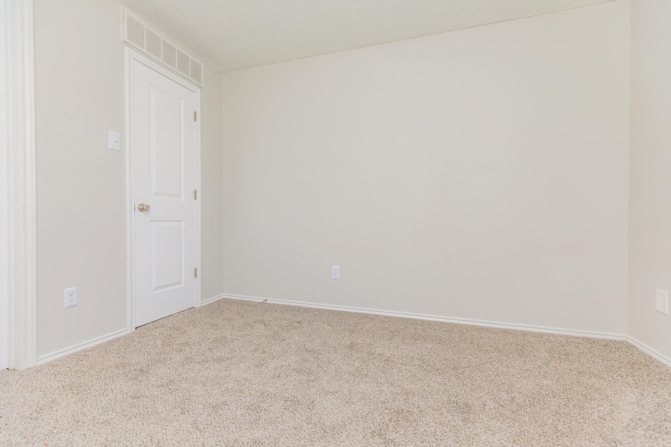
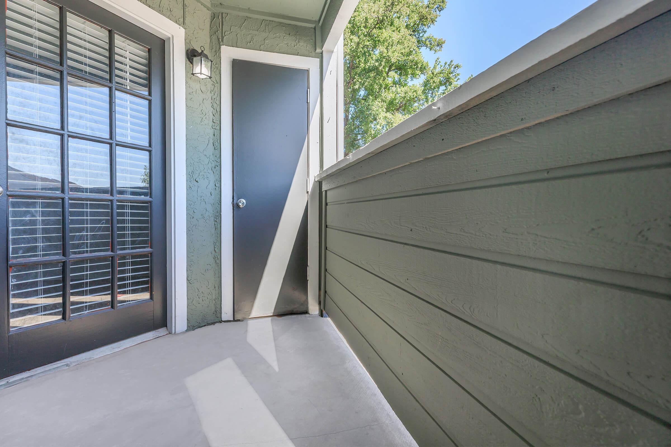
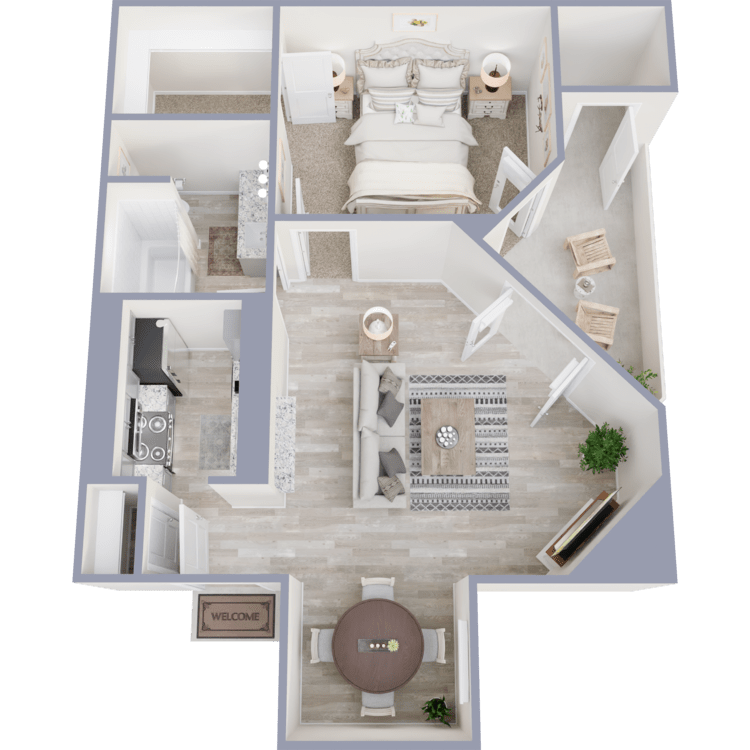
Plan B
Details
- Beds: 1 Bedroom
- Baths: 1
- Square Feet: 612
- Rent: Starting at $1180
- Deposit:
Floor Plan Amenities
- All-electric Kitchen
- Balcony or Patio
- Cable Ready
- Carpeted Floors
- Ceiling Fans *
- Central Air and Heating
- Custom Paint and Accent Walls
- Dishwasher
- Fireplace with Custom Mantle *
- Hardwood-like Floors
- Mini Blinds
- Pantry
- Pass-thru Kitchen Bars
- Pet-friendly
- Refrigerator
- Reserved Parking Available
- Vaulted Ceilings
- Walk-in Closets
- Washer and Dryer Connections *
* In Select Apartment Homes
Floor Plan Photos
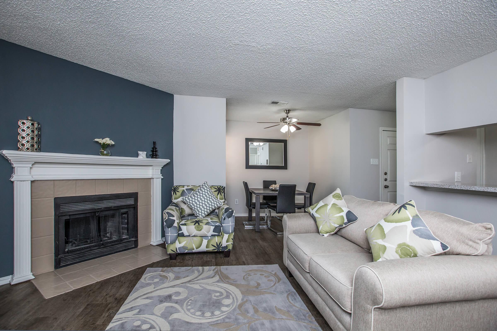
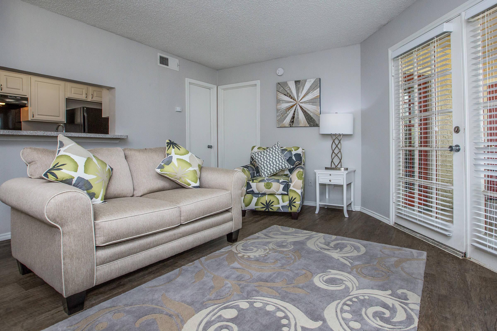
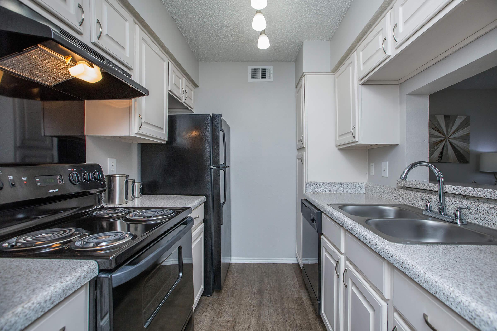
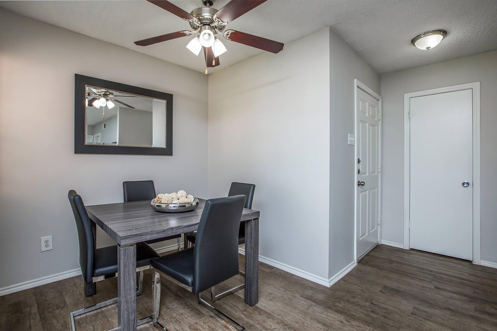
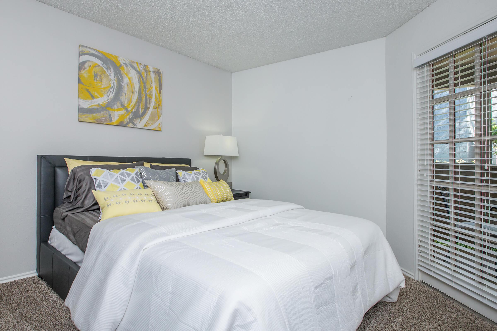
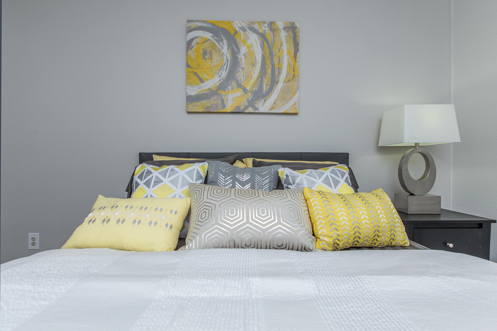
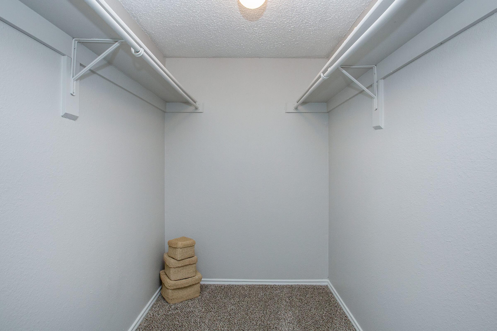
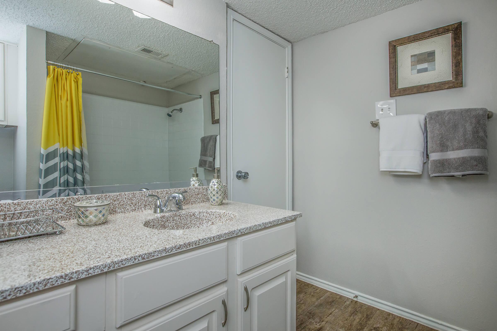
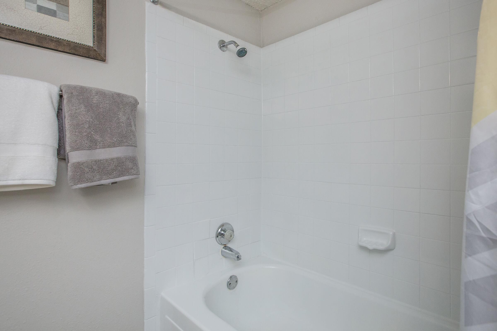
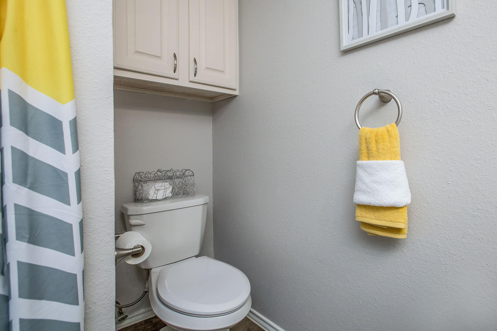
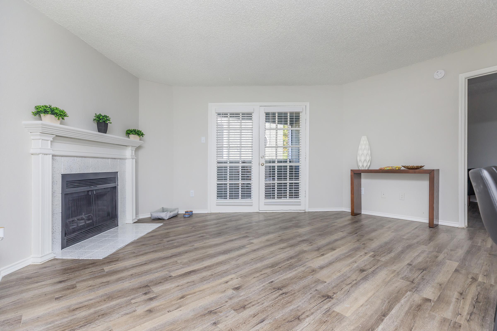
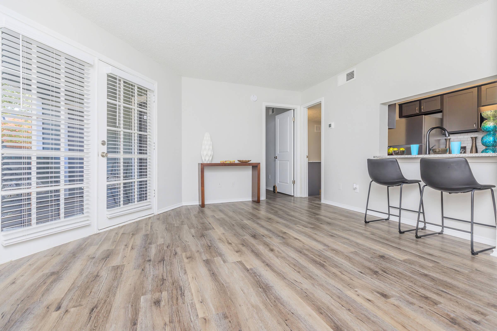
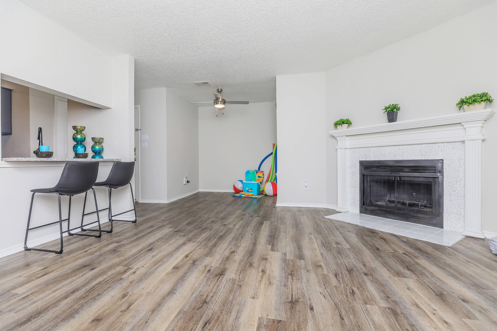
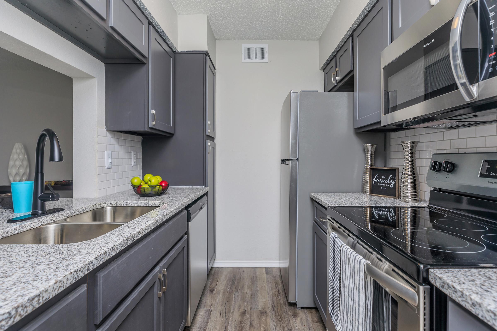
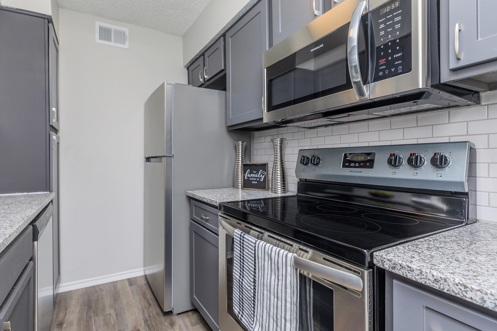
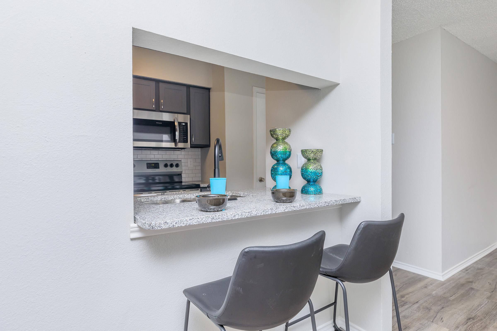
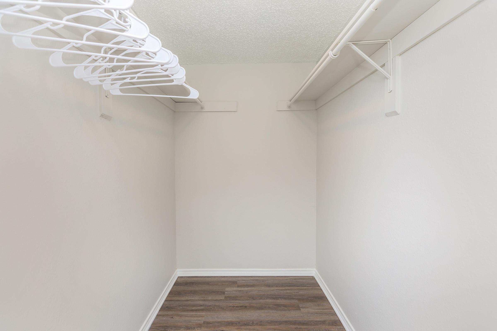
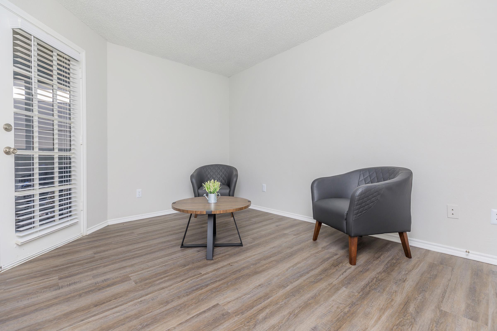
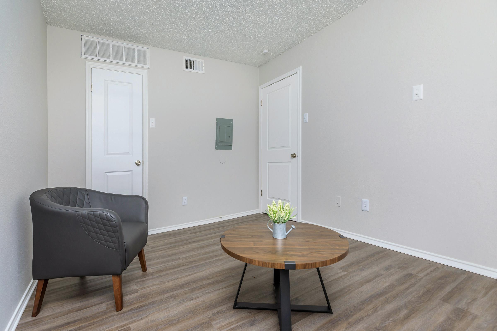
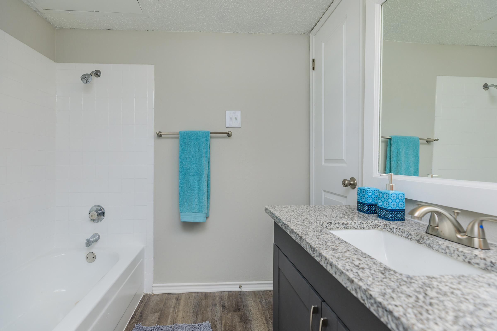
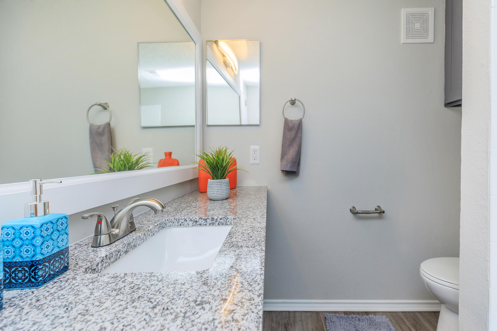
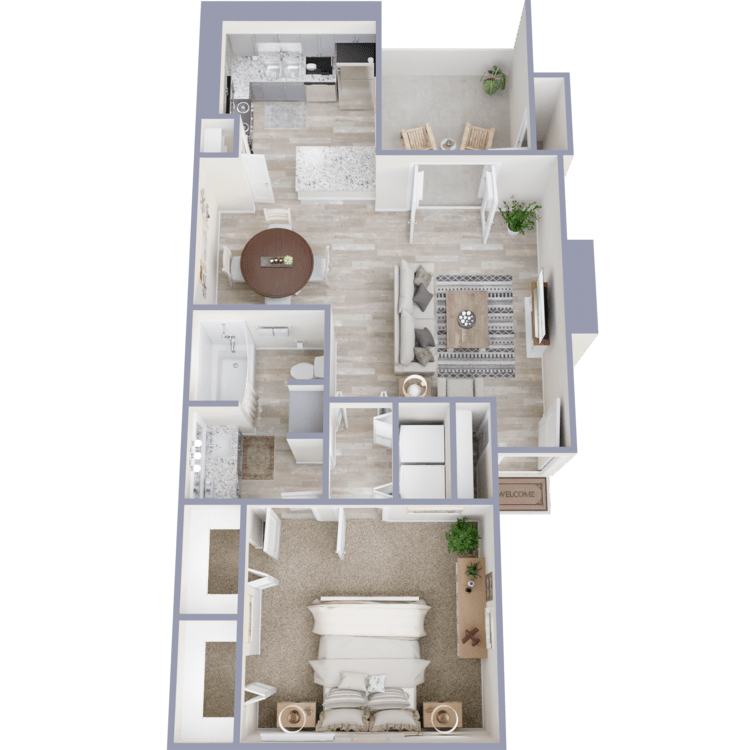
Plan C
Details
- Beds: 1 Bedroom
- Baths: 1
- Square Feet: 725
- Rent: Starting at $1250
- Deposit:
Floor Plan Amenities
- All-electric Kitchen
- Balcony or Patio
- Cable Ready
- Carpeted Floors
- Ceiling Fans *
- Central Air and Heating
- Custom Paint and Accent Walls
- Dishwasher
- Fireplace with Custom Mantle *
- Hardwood-like Floors
- Mini Blinds
- Pantry
- Pass-thru Kitchen Bars
- Pet-friendly
- Refrigerator
- Reserved Parking Available
- Vaulted Ceilings
- Walk-in Closets
- Washer and Dryer Connections *
* In Select Apartment Homes
Floor Plan Photos
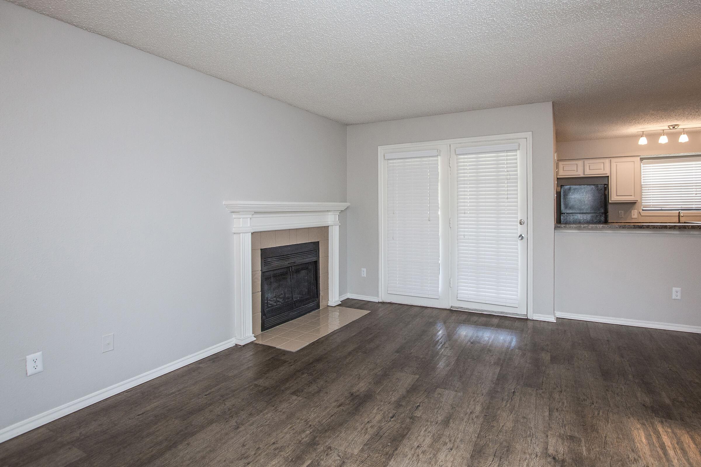
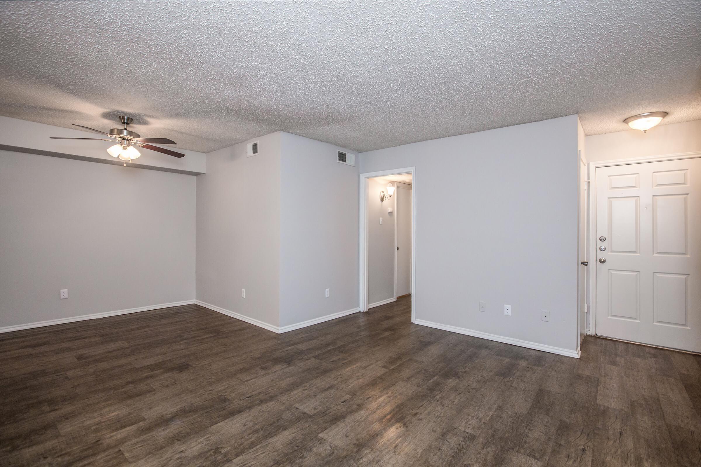
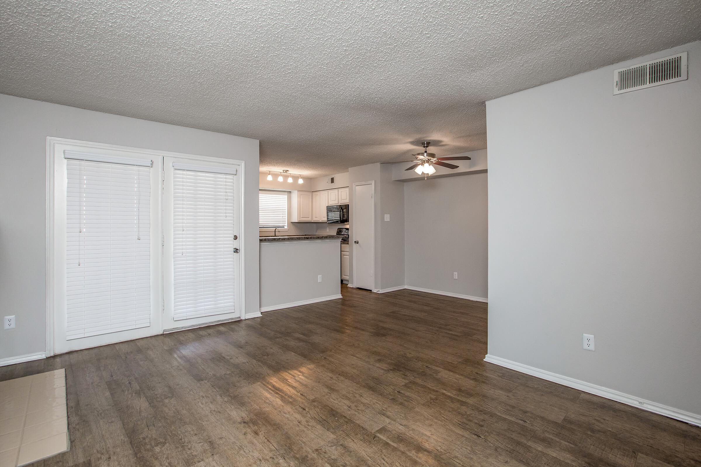
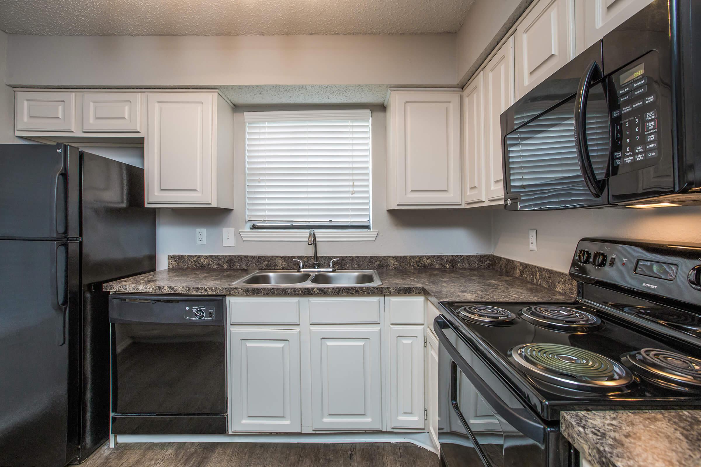
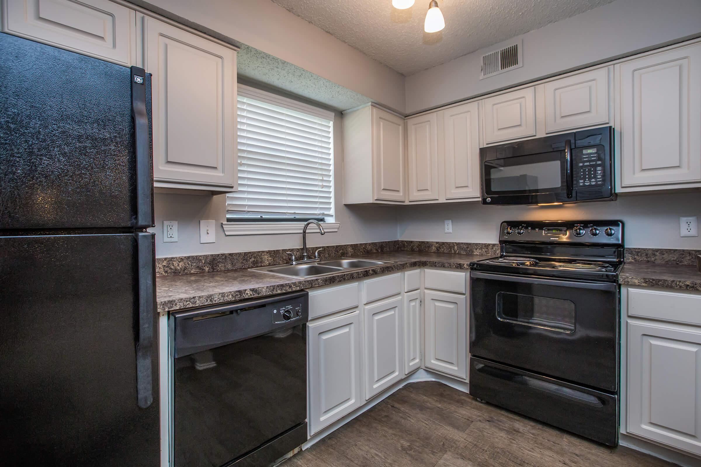
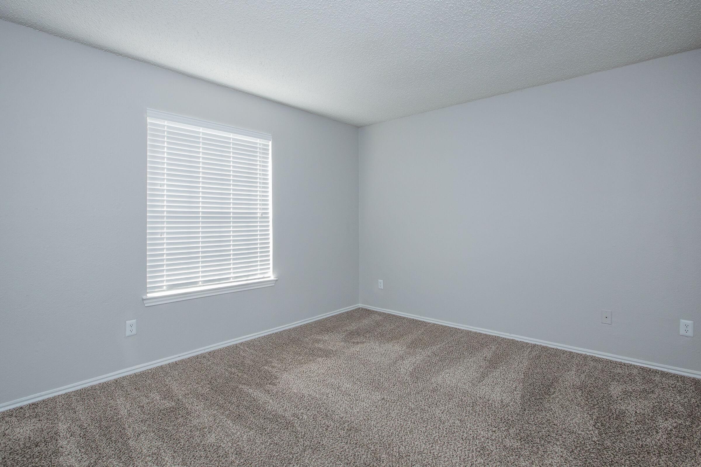
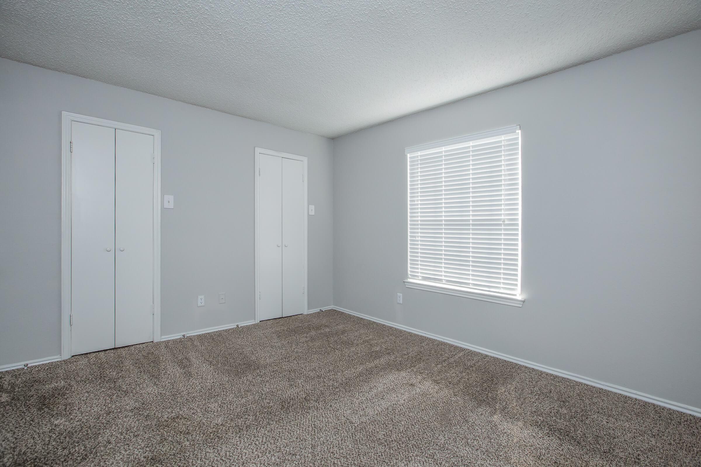
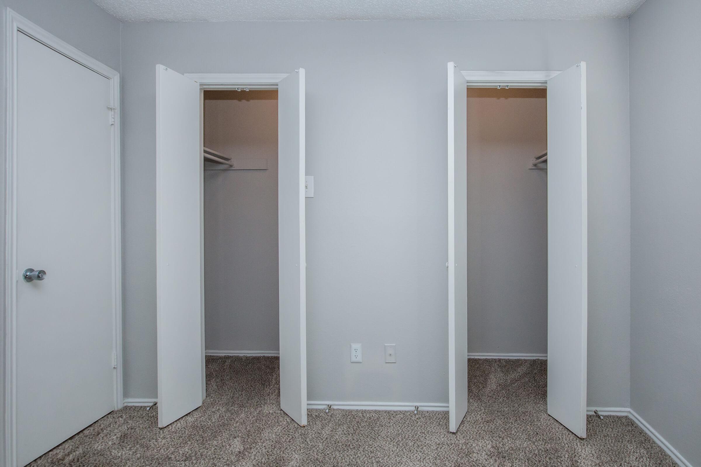
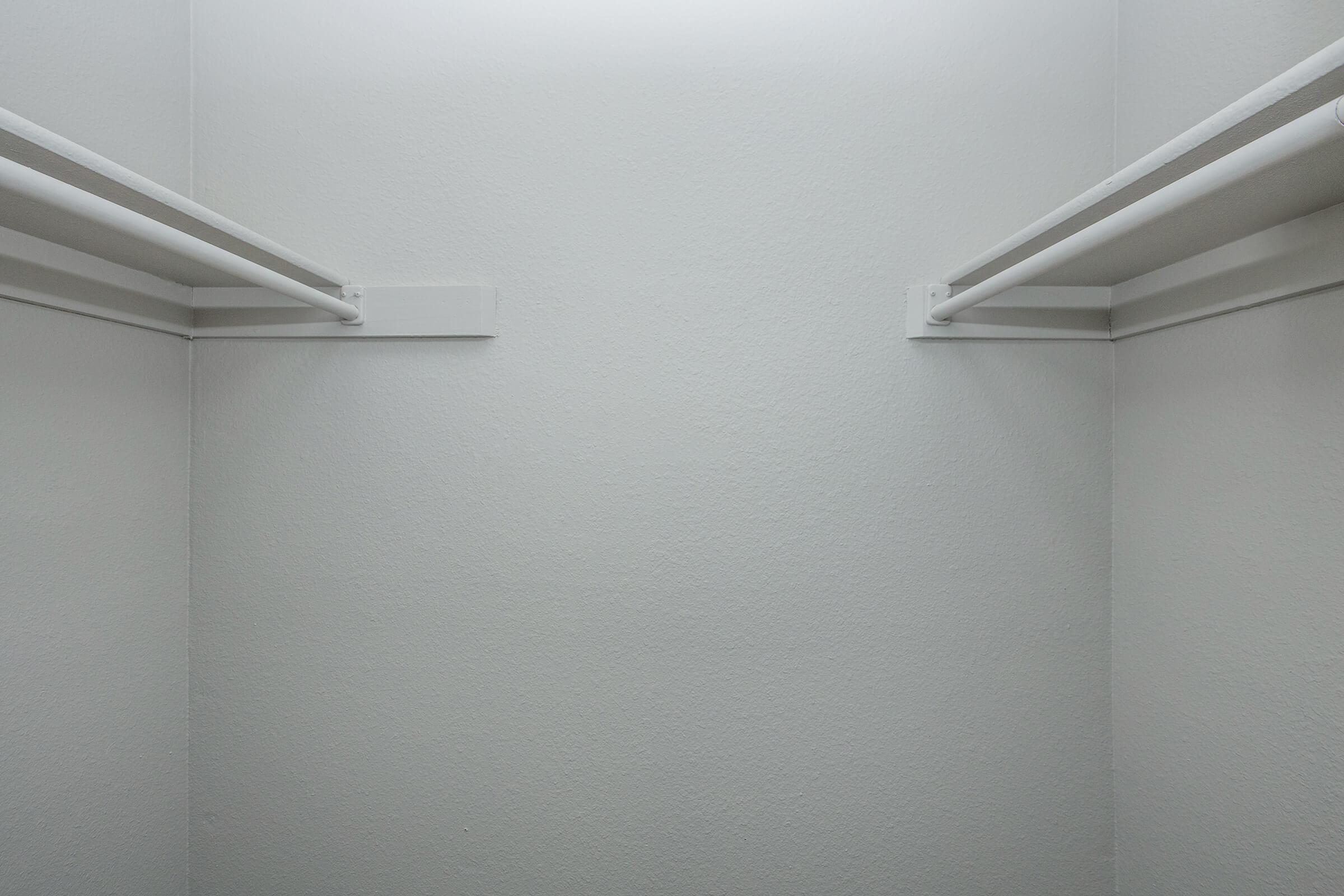
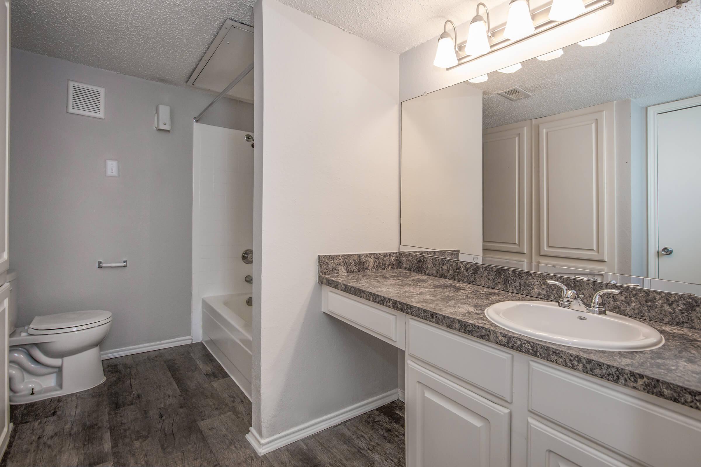
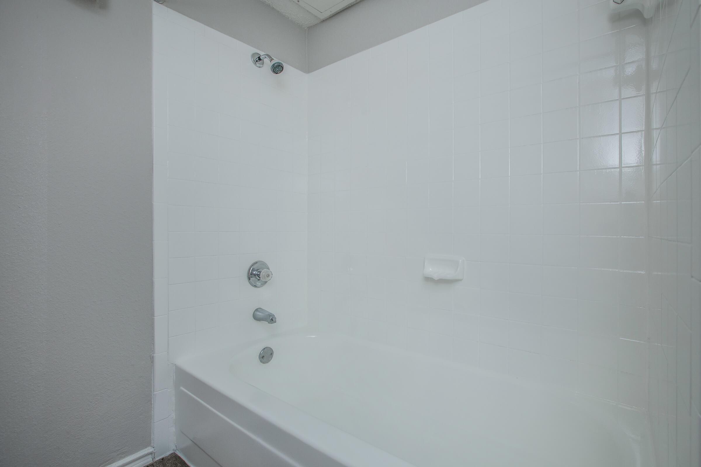
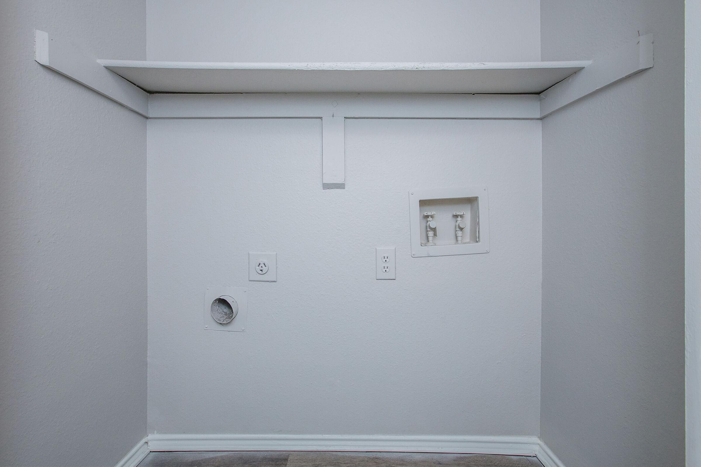
2 Bedroom Floor Plan
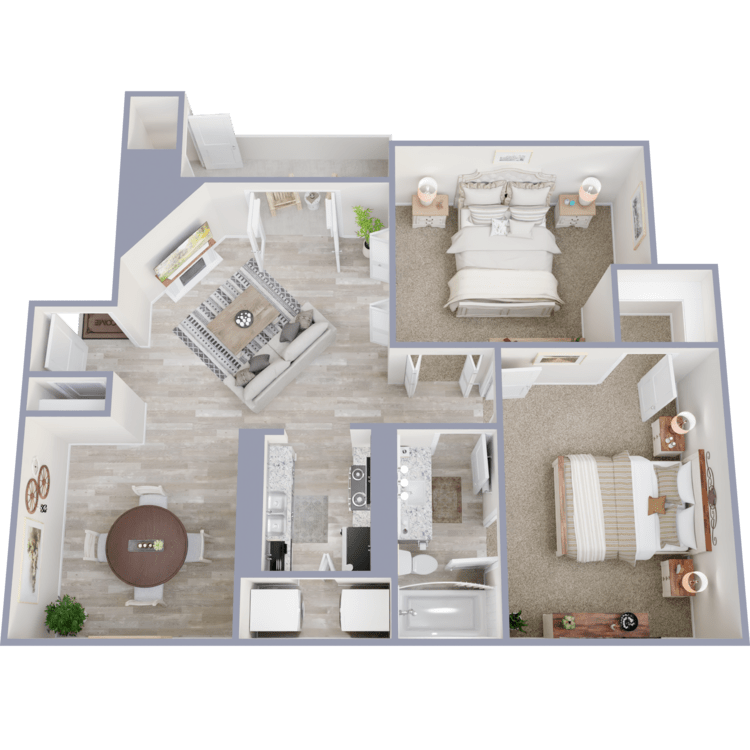
Plan D
Details
- Beds: 2 Bedrooms
- Baths: 1
- Square Feet: 841
- Rent: Starting at $1590
- Deposit:
Floor Plan Amenities
- All-electric Kitchen
- Balcony or Patio
- Cable Ready
- Carpeted Floors
- Ceiling Fans *
- Central Air and Heating
- Custom Paint and Accent Walls
- Dishwasher
- Fireplace with Custom Mantle *
- Hardwood-like Floors
- Mini Blinds
- Pantry
- Pass-thru Kitchen Bars
- Pet-friendly
- Refrigerator
- Reserved Parking Available
- Vaulted Ceilings
- Walk-in Closets
- Washer and Dryer Connections *
* In Select Apartment Homes
Floor Plan Photos
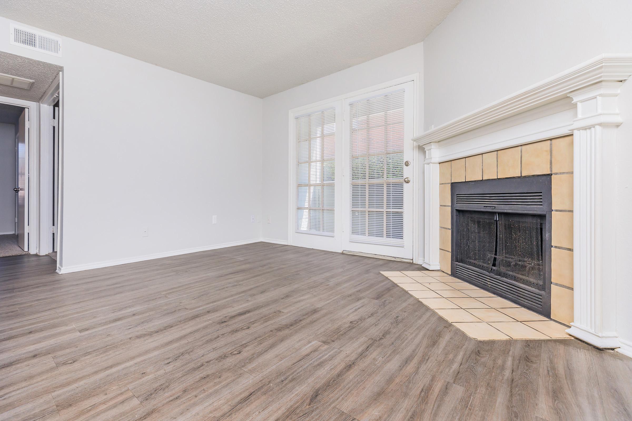
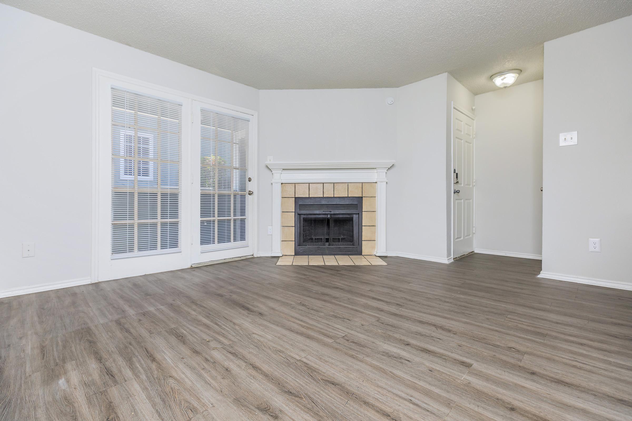
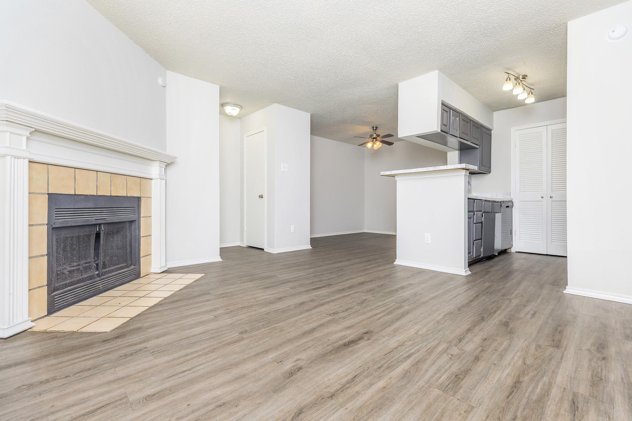
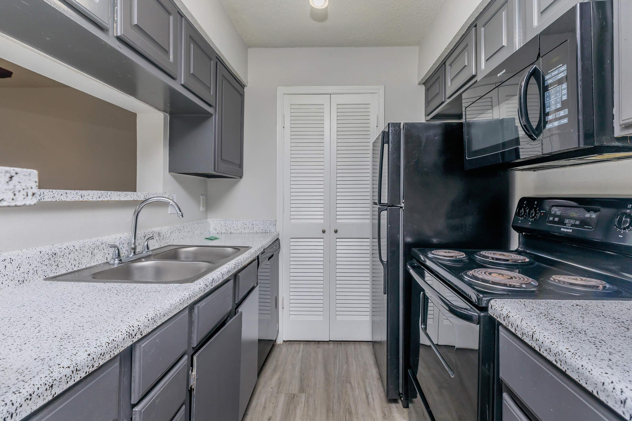
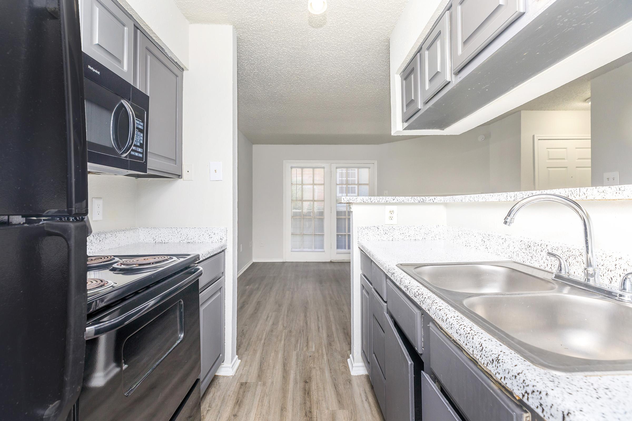
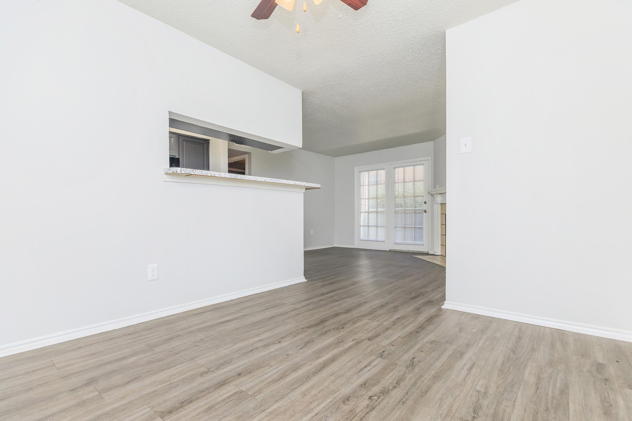
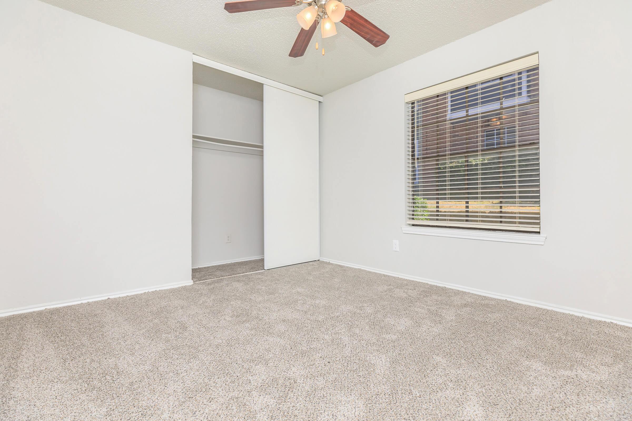
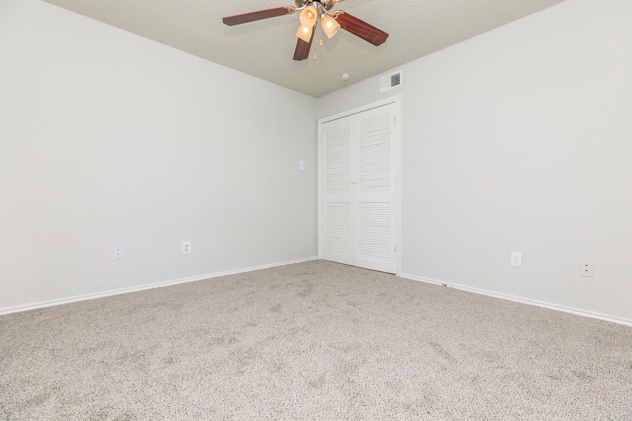
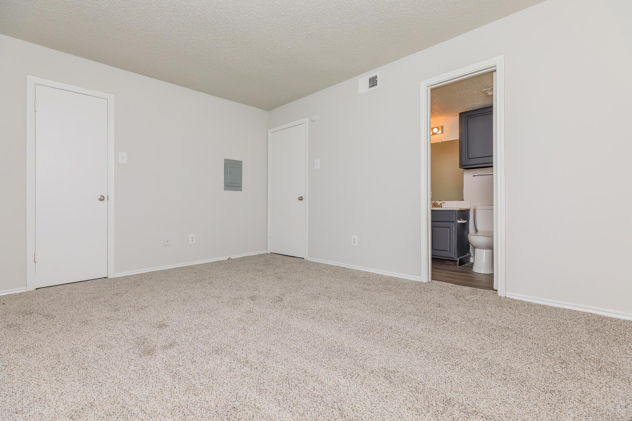
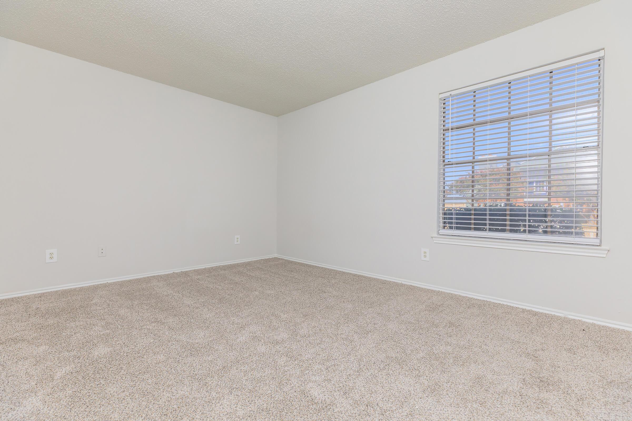
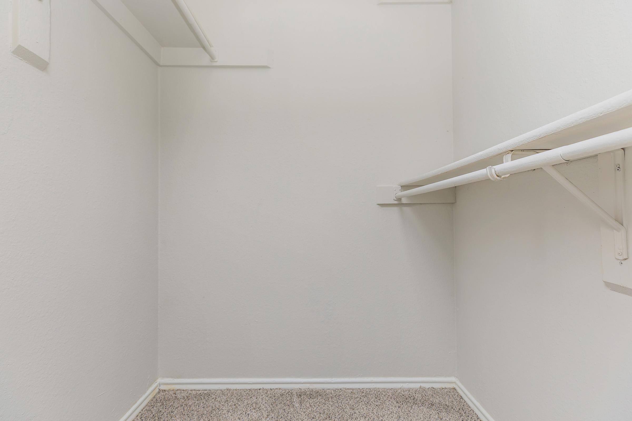
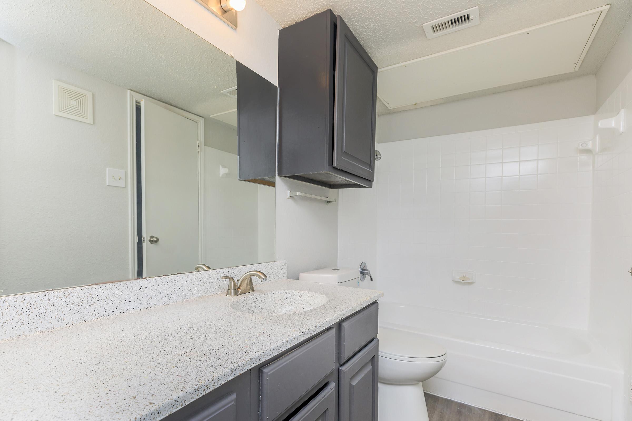
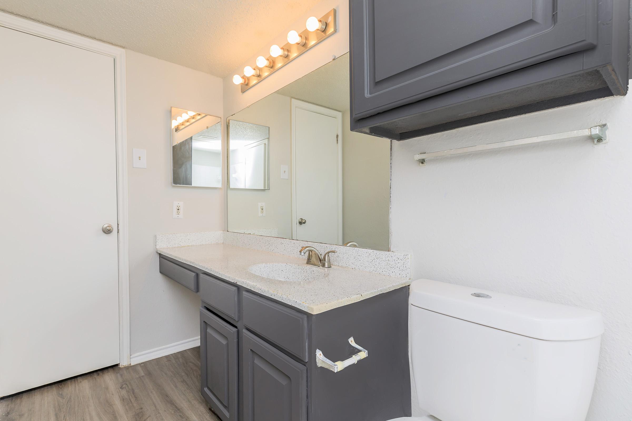
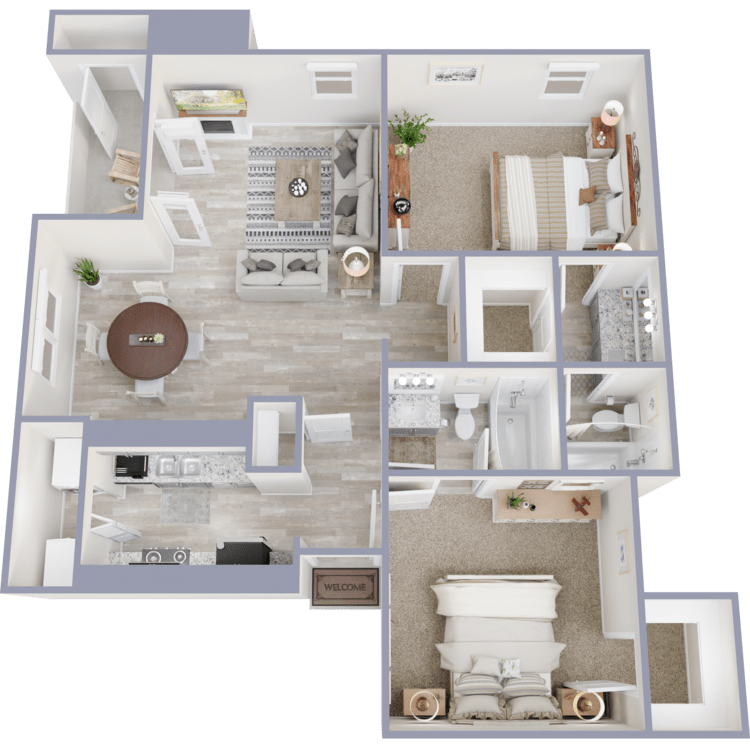
Plan E
Details
- Beds: 2 Bedrooms
- Baths: 2
- Square Feet: 920
- Rent: Call for details.
- Deposit:
Floor Plan Amenities
- All-electric Kitchen
- Balcony or Patio
- Cable Ready
- Carpeted Floors
- Ceiling Fans *
- Central Air and Heating
- Custom Paint and Accent Walls
- Dishwasher
- Fireplace with Custom Mantle *
- Hardwood-like Floors
- Mini Blinds
- Pantry
- Pass-thru Kitchen Bars
- Pet-friendly
- Refrigerator
- Reserved Parking Available
- Vaulted Ceilings
- Walk-in Closets
- Washer and Dryer Connections *
* In Select Apartment Homes
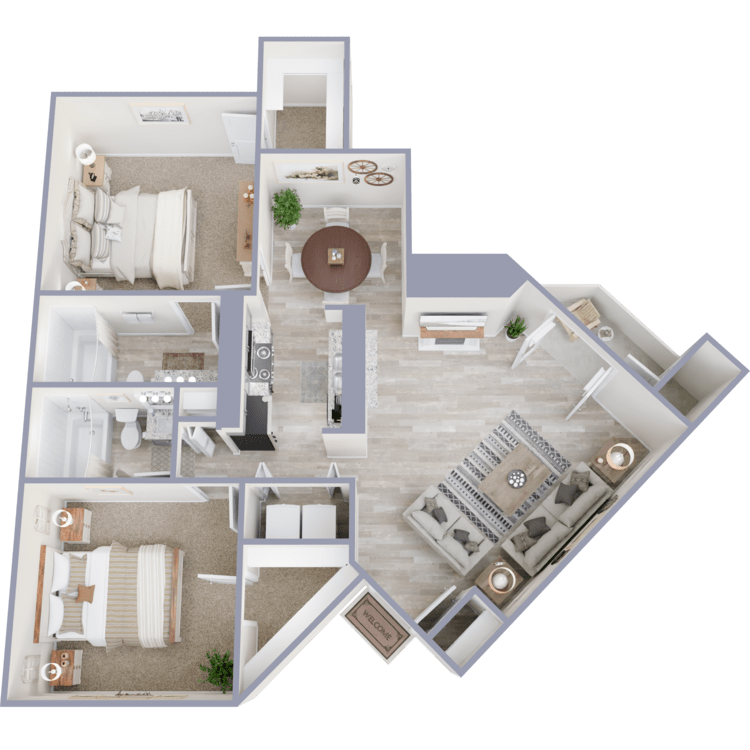
Plan F
Details
- Beds: 2 Bedrooms
- Baths: 2
- Square Feet: 983
- Rent: Starting at $1640
- Deposit:
Floor Plan Amenities
- All-electric Kitchen
- Balcony or Patio
- Cable Ready
- Carpeted Floors
- Ceiling Fans *
- Central Air and Heating
- Custom Paint and Accent Walls
- Dishwasher
- Fireplace with Custom Mantle *
- Hardwood-like Floors
- Mini Blinds
- Pantry
- Pass-thru Kitchen Bars
- Pet-friendly
- Refrigerator
- Reserved Parking Available
- Vaulted Ceilings
- Walk-in Closets
- Washer and Dryer Connections *
* In Select Apartment Homes
Show Unit Location
Select a floor plan or bedroom count to view those units on the overhead view on the site map. If you need assistance finding a unit in a specific location please call us at 972-306-8477 TTY: 711.
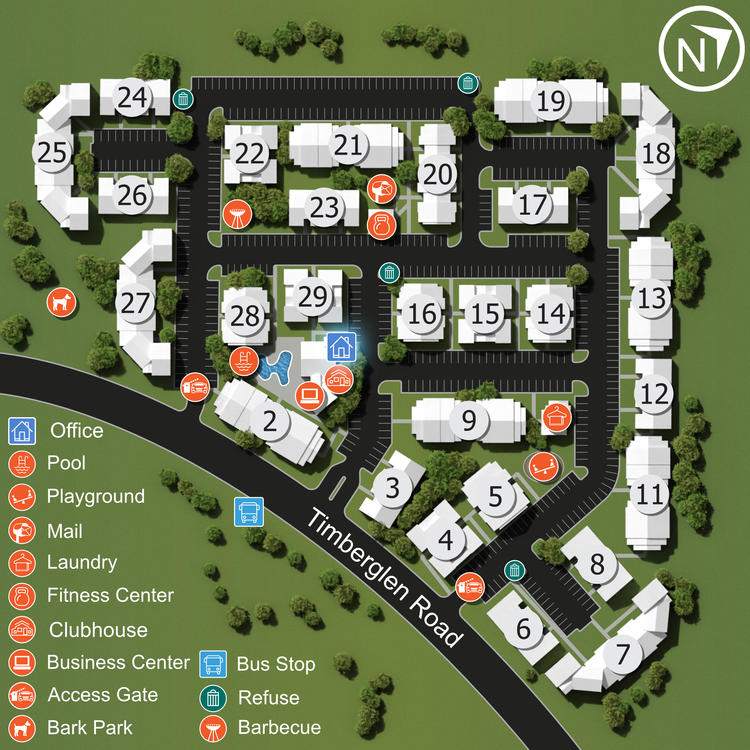
Amenities
Explore what your community has to offer
Community Amenities
- Access to Public Transportation
- Business Center
- Cable Available
- Carrollton-Farmers Branch School District
- Clothes Care Center
- Clubhouse
- Community Sponsored Events
- Copy and Fax Services
- Easy Access to Freeways
- Grill Station & Picnic Area
- Guest Parking
- High-speed Internet Access
- On-call Maintenance
- On-site Maintenance
- Package Lockers
- Pet Friendly
- Pet Park
- Playground
- Public Parks Nearby
- Reserved Parking Available
- Shimmering Swimming Pool
- State-of-the-art Fitness Center
Apartment Features
- All-electric Kitchen
- Balcony or Patio
- Cable Ready
- Ceiling Fans
- Central Air and Heating
- Dishwasher
- Extra Storage*
- Hardwood-like Floors*
- Mini Blinds
- Pantry
- Refrigerator
- Walk-in Closets*
- Washer and Dryer Connections*
- Wood Burning Fireplace*
* In Select Apartment Homes
Pet Policy
Pets Welcome Upon Approval. Breed restrictions apply. Please call for details. Pet Amenities: Pet Park Pet Waste Stations
Photos
Community Amenities
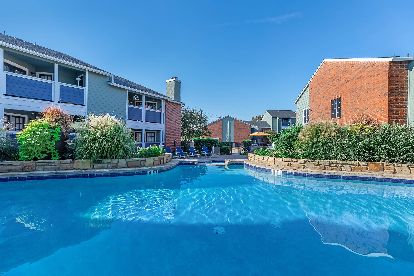
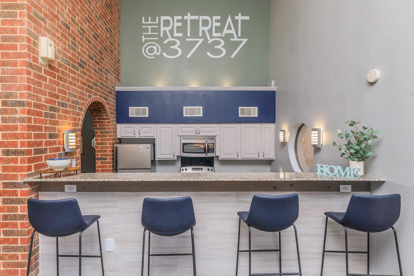
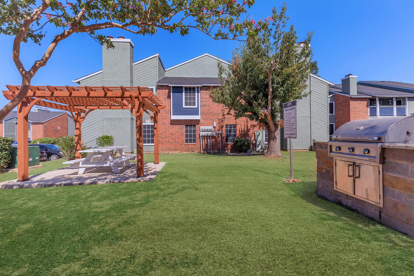
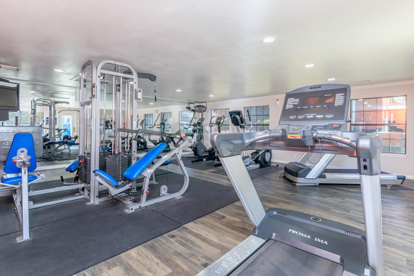
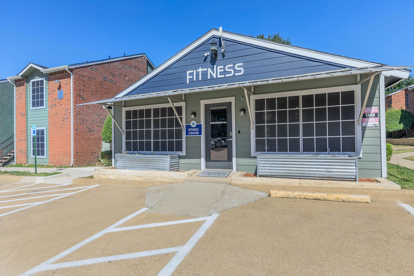
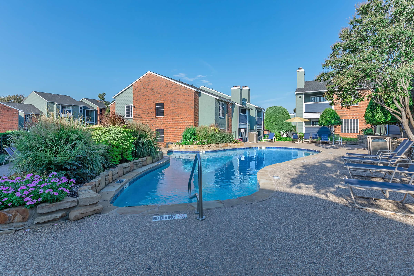
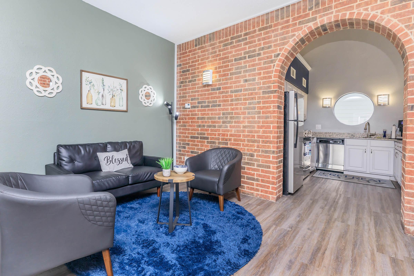
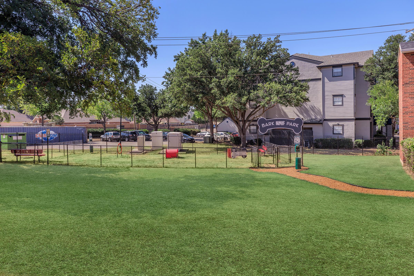
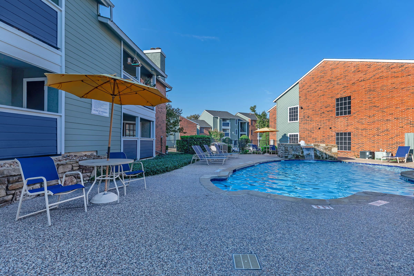
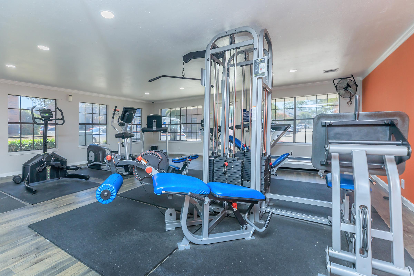
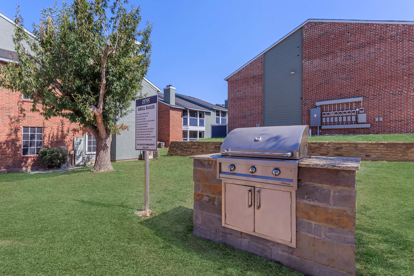
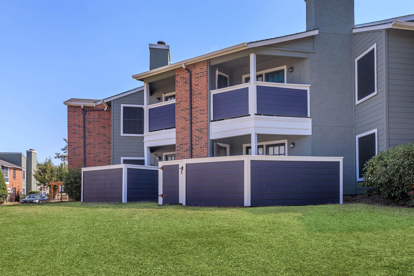
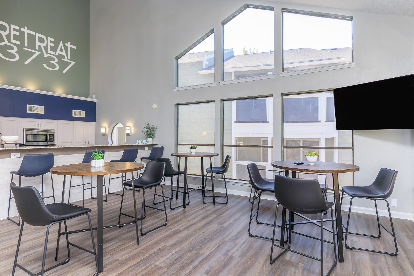
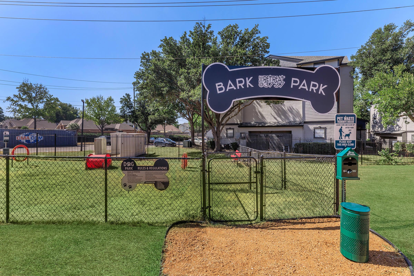
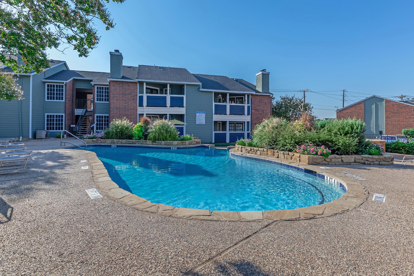
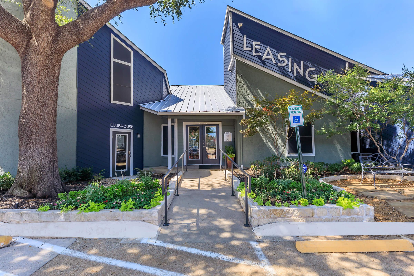
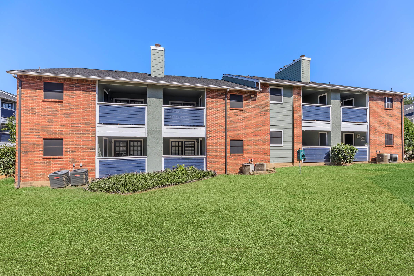
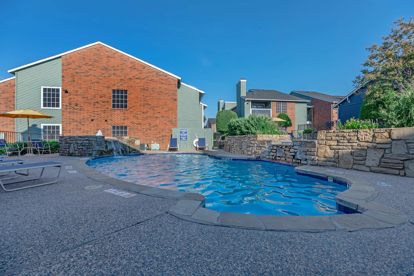
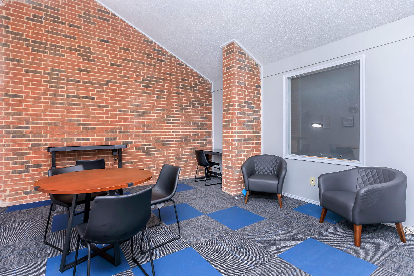
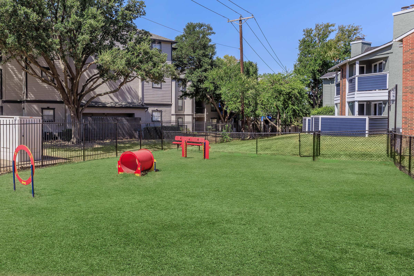
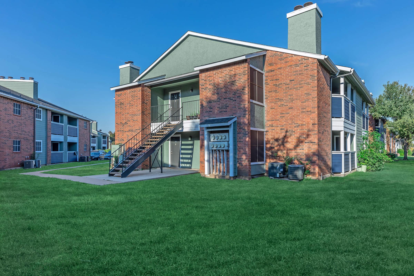
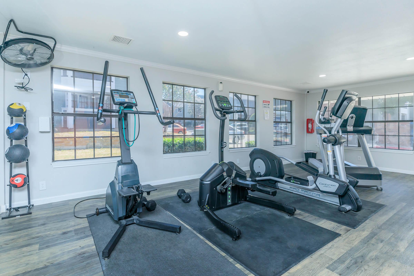
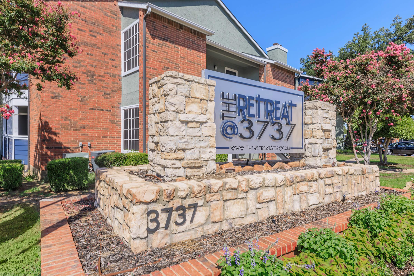
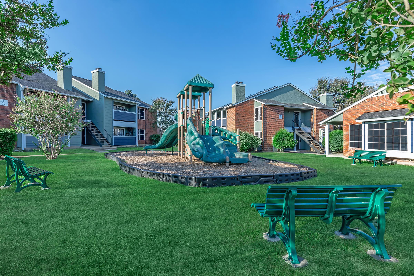
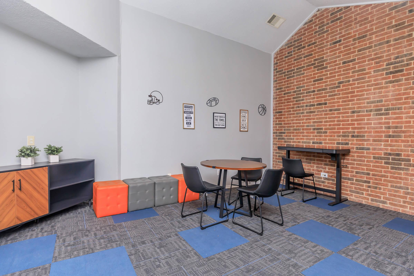
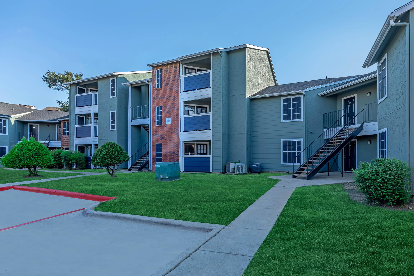
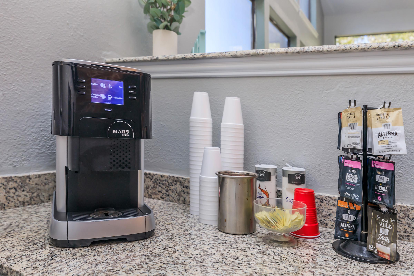
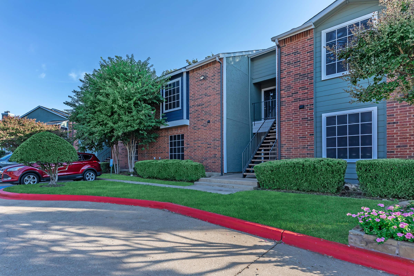
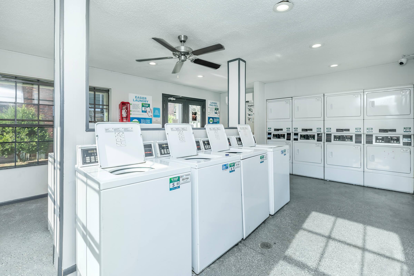
Model










Plan A












Plan B











Plan C












Plan D













Interiors
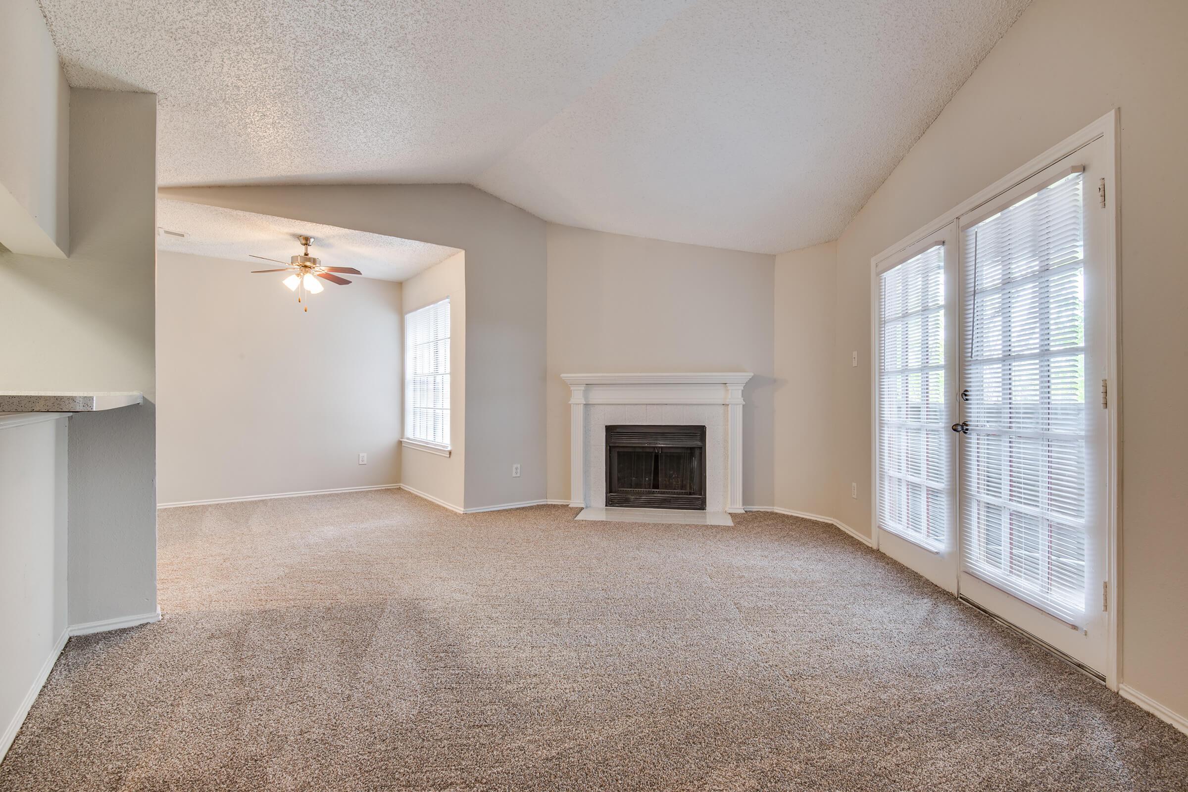
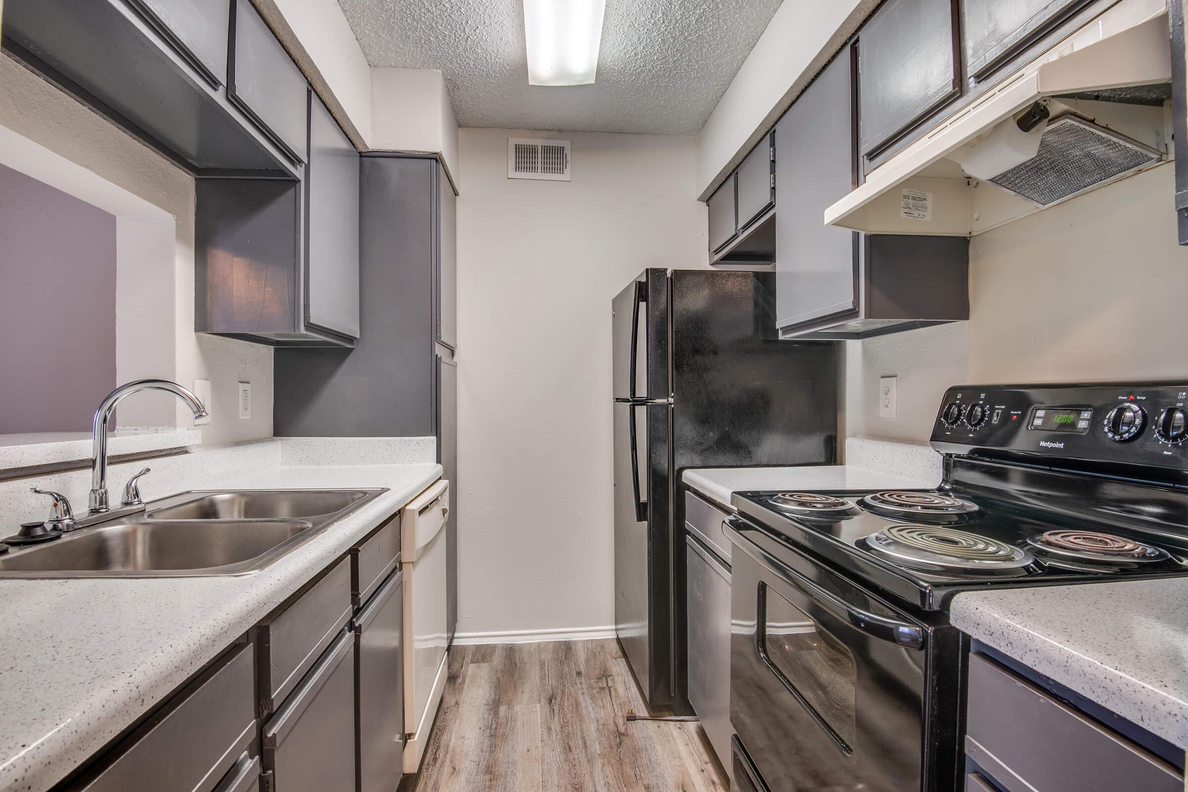
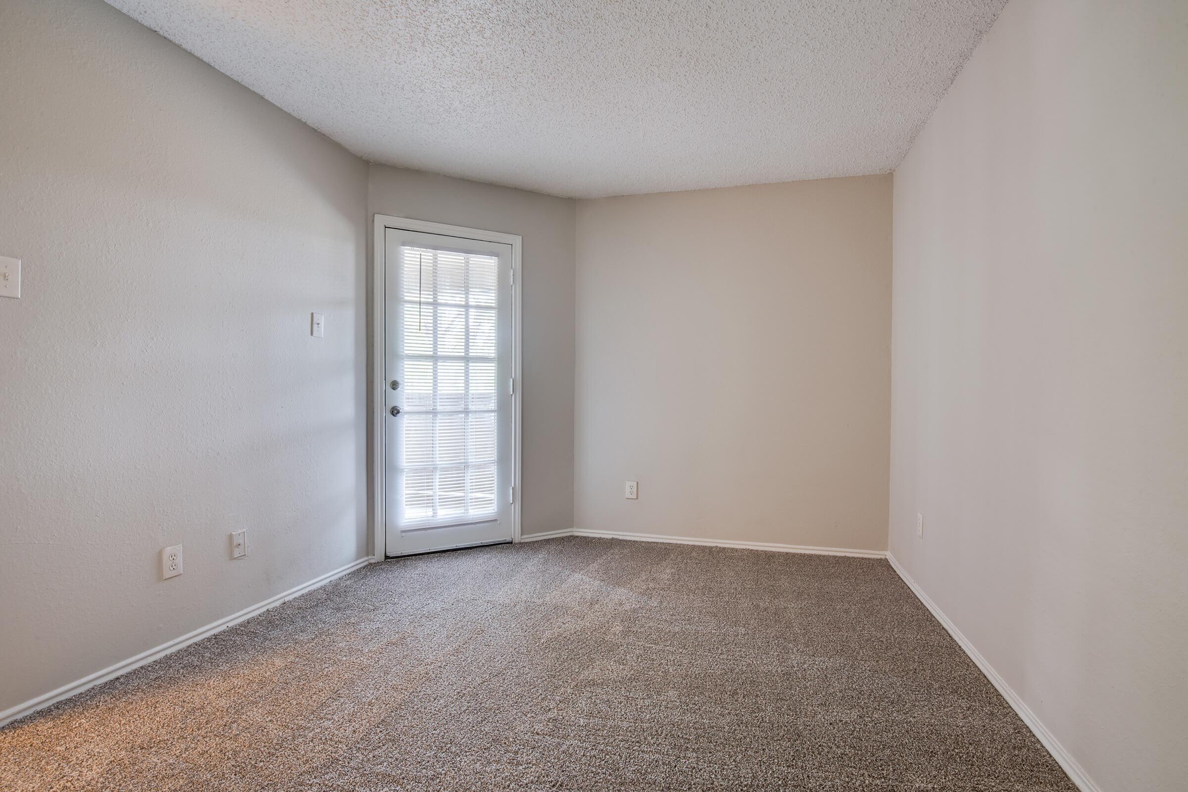
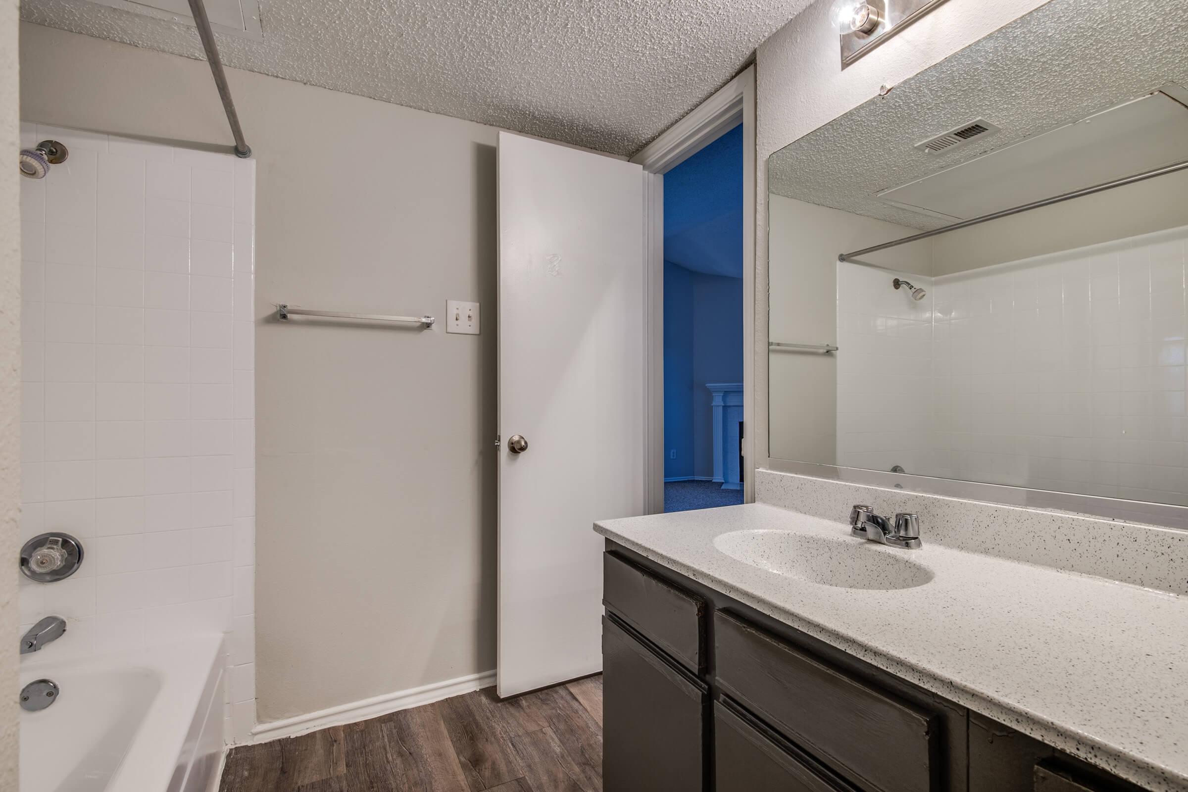
Neighborhood
Points of Interest
The Retreat @ 3737
Located 3737 Timberglen Road Dallas, TX 75287Bank
Bar/Lounge
Child Care
Cinema
Dog Park
Elementary School
Entertainment
Fitness Center
Grocery Store
High School
Hospital
Middle School
Park
Pharmacy
Post Office
Preschool
Rec Center
Restaurant
Salons
Shopping
University
Contact Us
Come in
and say hi
3737 Timberglen Road
Dallas,
TX
75287
Phone Number:
972-306-8477
TTY: 711
Office Hours
Monday through Friday: 9:00 AM to 6:00 PM. Saturday: 10:00 AM to 5:00 PM. Sunday: Closed.